|
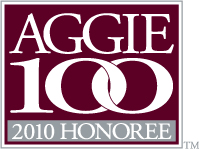
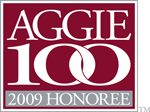
|
Metal Buildings with Living Area |
|
|
| |
Metal Buildings with living area or Barndominiums are functional and efficient. They
have been created out of necessity as an ideal solution for rural property owners who
need a large shop area for storage, work and entertainment as well as a comfortable living
area for both weekend and permanent residence. |
Our Texas metal buildings with living area feature 26 Gauge Continous Roof |
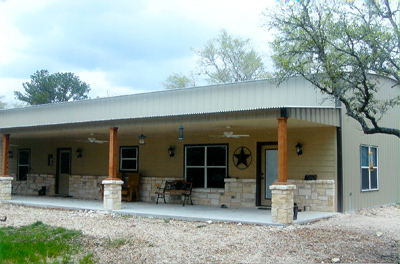 |
Standard Building with porch
3bdrm / 2 ½ bath - Hardi and Stone Exterior give this weekend getaway an elegant feel
|
|
All Steel Framework |
Standard Building with porch and roof extension
3bdrm / 2 ½ bath - Hardi Porches and large shop entertainment area allow plenty of room for guests
|
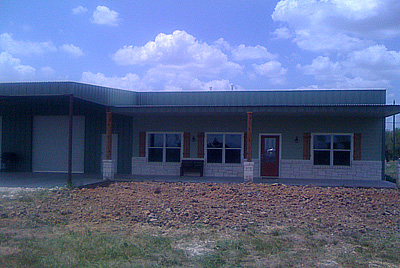 |
|
Turn Key Erection |
 |
Standard Building with porch and lean/to
(3bdrm / 2 ½ bath) - Larger 2-Story living area with expanded shop, designed for both work and play
|
Reichardt Construction specializes in steel buildings for the Texas rural community. Steel buildings are the number one choice for property owners in Texas. Metal construction is more efficient and durable for the Texas climate. Metal buildings with clear span and steel roof and wall purlin provide strength. 26 gauge metal roofing panels and 26 gauge metal siding panels protect against the strong Texas winds so do what many Texas residents do, choose metal and steel construction. |
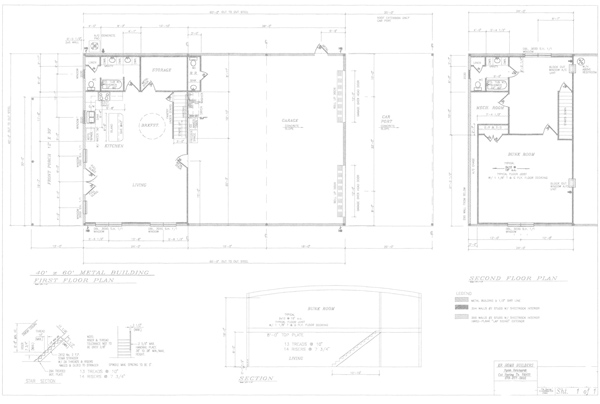 |
Hunting Lodge - Price: $
|
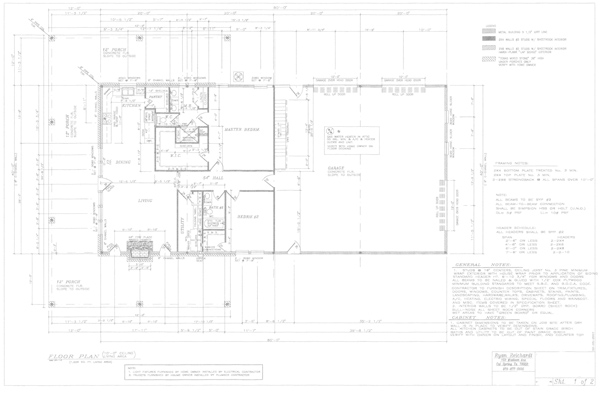 |
Standard Home - Price: $
|
| |
Steel Framework |
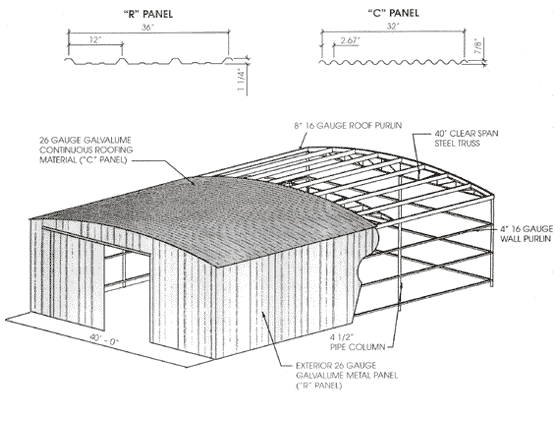 |
| Texas Metal Barns and Texas Steel Barns are superior over wood barn structures for many reasons. Metal barns and steel barns are structurally stronger, more versatile and available in large clear spans. Metal barns and steel barns have become the popular choice in Texas rural communities. |
Comparison Guidelines
- Are you getting a continuous roof constructed with the heavy 26 gauge PBC Panel?
- Are the roof panels fastened with long-life roof screws? Regular plated screws will rust.
- Is the roof structure designed with 8" perlins?
- Is the pipe structure used or new pipe?
- Will the framework be painted with red oxide primer?
- Is the wall PBR panel or R panel? PBR has an extra leg to stiffen laps.
- Does the installer blow the metal shavings off the roof to prevent rust
- Does the installer pre-drill the wall panels to create straight screw lines?
- Does the installer carry worker's compensation insurance and is able to provide proof?
- Does the installer carry commercial liability insurance and is able to provide proof?
Here are a few reasons why we think Reichardt Construction Metal Building is a smart buy:
- CONTINOUS ROOF - Eliminates ridge cap, prevents leaks, and is designed for high winds.
- CLEAR SPAN - No interior supports to get in your way.
- HEAVY FRAMES - On end walls.
- WELDED FRAMEWORK - To create one solid roof.
- RED OXIDE PRIMER - Is applied to all framework.
- GALVALUME - 26 Gauge roof and walls.
- LONG LIFE - Roof screws that last.
- ERECTION CREWS - With years of experience.
- FULLY INSURED - Workers compensation and commercial liability.
- ALL STEEL FRAMING - No wood framing.
- JUST COUNTRY - We design and build metal buildings exclusively for the rural community.
|
Turnkey Metal Building Average Price List
Based upon:
- 5" Slab
- 24" Outside Beam
- 2 - 12x12 Roll Up Doors
- 1 - Walk Door
|
| 30'x 40'x14' |
$ |
| 40'x45'x14' |
$ |
| 40'x60'x14' |
$ |
| 40'x80'x14' |
$ |
| 40'x100'x14' |
$ |
|